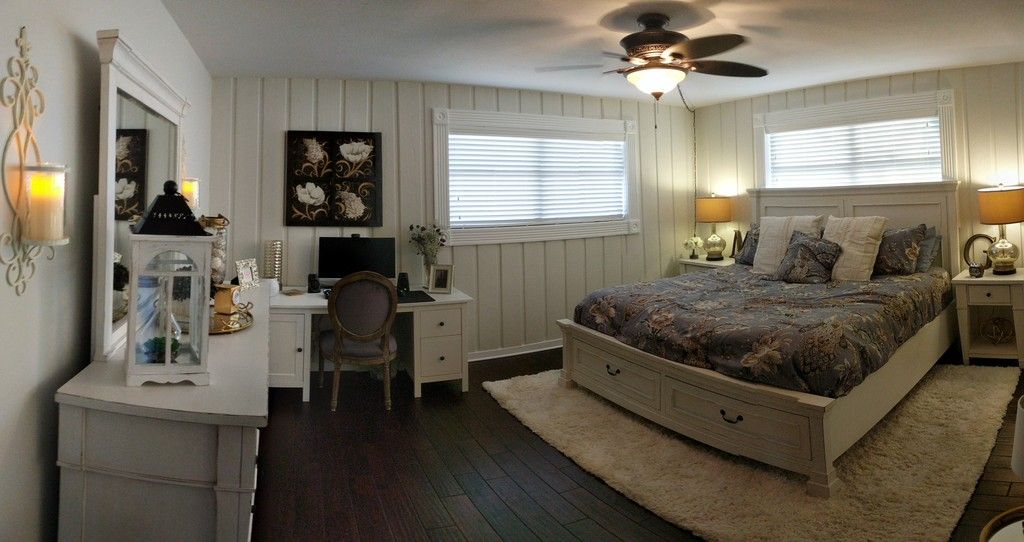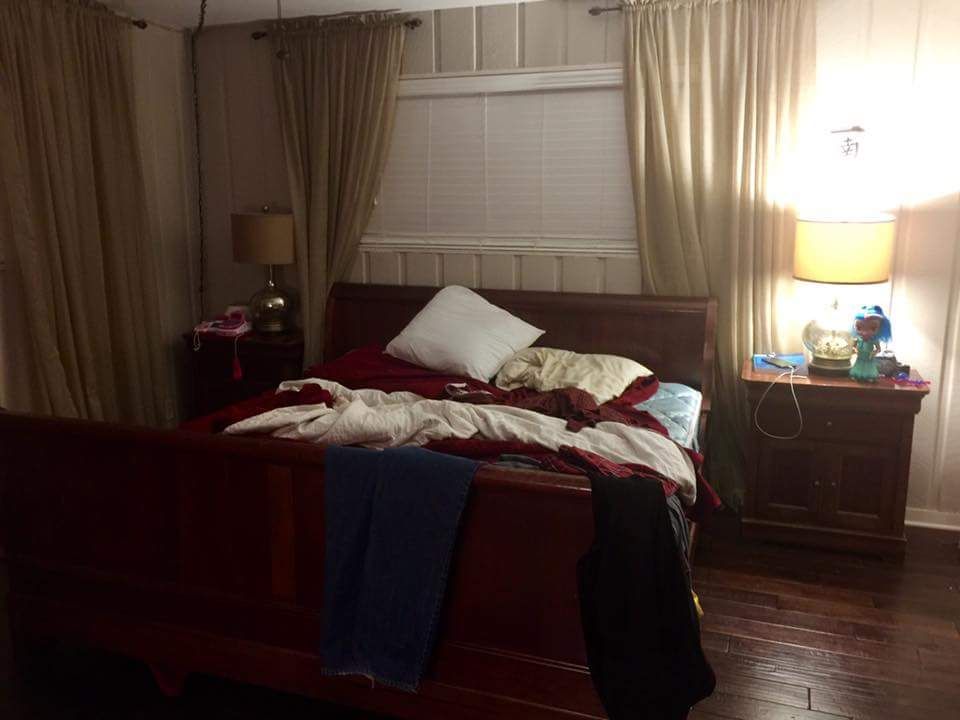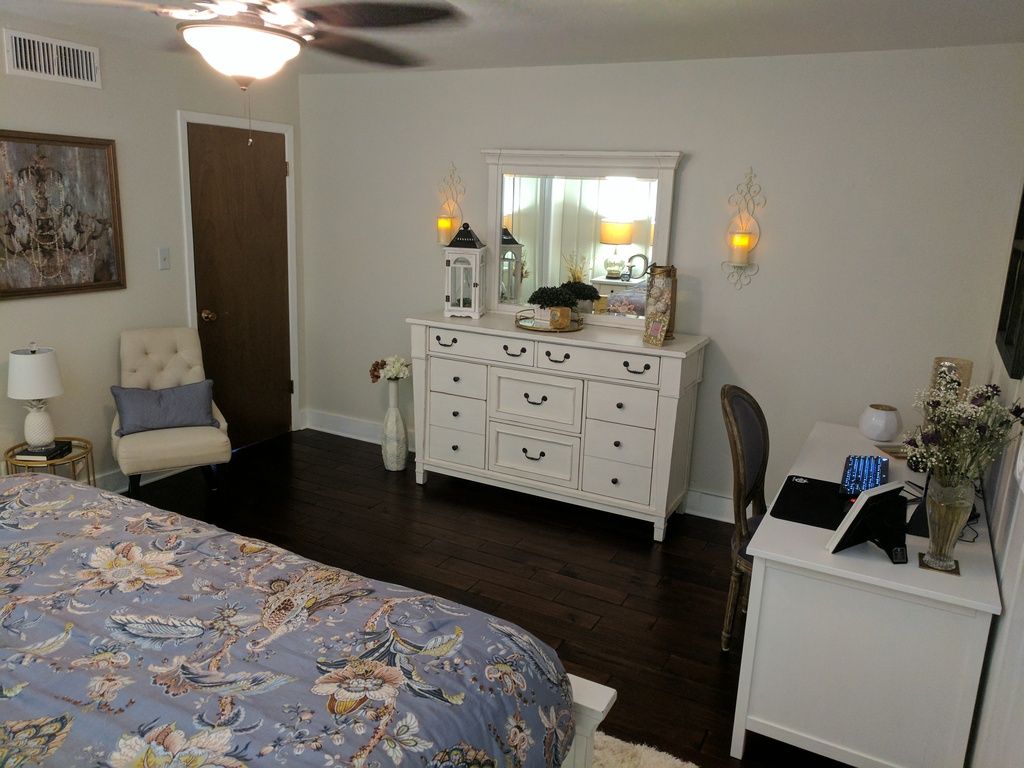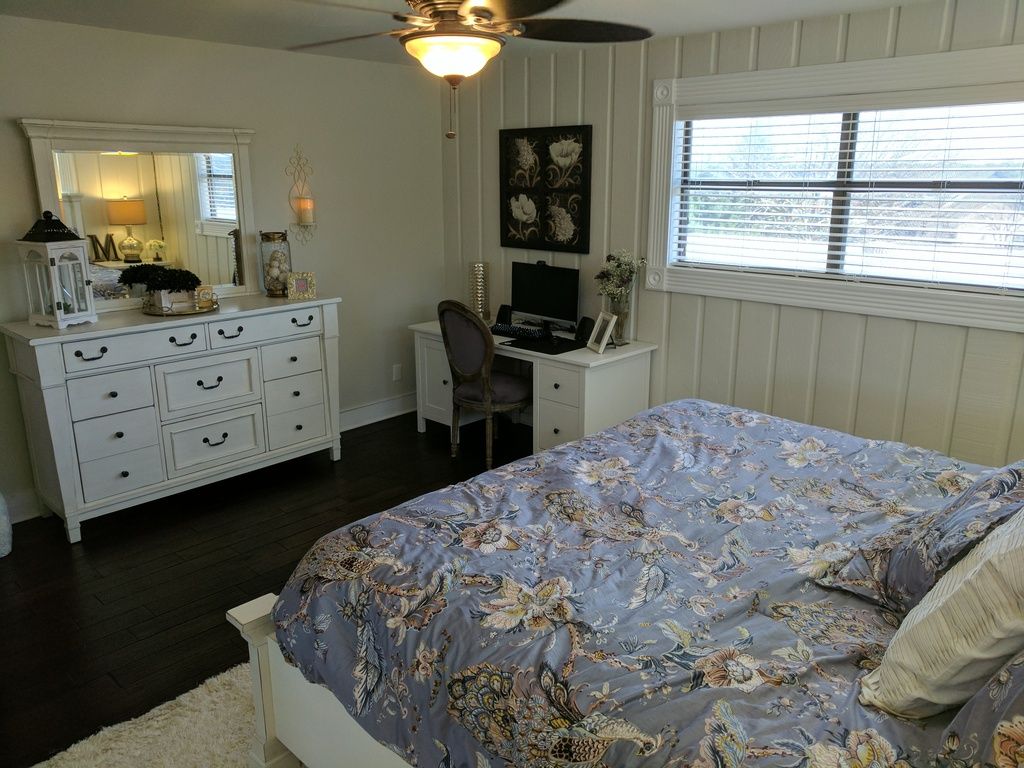 |
|
|
| Topic Starter | Topic: Re: For those who got so upset with my bedroom... | ||||
|---|---|---|---|---|---|
|
shaft
Aneurysm  Posts: 12260 |
|
||||
| Top |
|
shaft
Aneurysm  Posts: 12260 |
|
||||
| Top |
|
scared?
Welfare Recipient  Posts: 20936 |
|
||||
| Top |
|
Don Carlos
Unquantifiable Abstract  Posts: 52133 |
|
||||
| Top |
|
shaft
Aneurysm  Posts: 12260 |
|
||||
| Top |
|
YourGrandpa
Blockheaded Blubberboy  Posts: 20816 |
|
||||
| Top |
|
seremtan
Etile  Posts: 34899 |
|
||||
| Top |
|
YourGrandpa
Blockheaded Blubberboy  Posts: 20816 |
|
||||
| Top |
|
scared?
Welfare Recipient  Posts: 20936 |
|
||||
| Top |
|
Captain
Legend  Posts: 16498 |
|
||||
| Top |
|
scared?
Welfare Recipient  Posts: 20936 |
|
||||
| Top |
|
YourGrandpa
Blockheaded Blubberboy  Posts: 20816 |
|
| Top |
|
scared?
Welfare Recipient  Posts: 20936 |
|
||||
| Top |
|
YourGrandpa
Blockheaded Blubberboy  Posts: 20816 |
|
||||
| Top |
|
scared?
Welfare Recipient  Posts: 20936 |
|
||||
| Top |
|
YourGrandpa
Blockheaded Blubberboy  Posts: 20816 |
|
||||
| Top |
|
scared?
Welfare Recipient  Posts: 20936 |
|
||||
| Top |
|
YourGrandpa
Blockheaded Blubberboy  Posts: 20816 |
|
||||
| Top |
|
scared?
Welfare Recipient  Posts: 20936 |
|
||||
| Top |
|
YourGrandpa
Blockheaded Blubberboy  Posts: 20816 |
|
||||
| Top |
|
scared?
Welfare Recipient  Posts: 20936 |
|
||||
| Top |
|
YourGrandpa
Blockheaded Blubberboy  Posts: 20816 |
|
||||
| Top |
|
scared?
Welfare Recipient  Posts: 20936 |
|
||||
| Top |
|
scared?
Welfare Recipient  Posts: 20936 |
|
||||
| Top |
|
shaft
Aneurysm  Posts: 12260 |
|
||||
| Top |
|
scared?
Welfare Recipient  Posts: 20936 |
|
||||
| Top |
|
YourGrandpa
Blockheaded Blubberboy  Posts: 20816 |
|
||||
| Top |
|
shaft
Aneurysm  Posts: 12260 |
|
||||
| Top |
|
YourGrandpa
Blockheaded Blubberboy  Posts: 20816 |
|
||||
| Top |
|
shaft
Aneurysm  Posts: 12260 |
|
||||
| Top |
|
scared?
Welfare Recipient  Posts: 20936 |
|
||||
| Top |
|
plained
plained  Posts: 18772 |
|
||||
| Top |
|
losCHUNK
Truffle Shuffle  Posts: 17167 |
|
||||
| Top |
|
YourGrandpa
Blockheaded Blubberboy  Posts: 20816 |
|
||||
| Top |
|
scared?
Welfare Recipient  Posts: 20936 |
|
||||
| Top |
| Quake3World.com | Forum Index | General Discussion |
  |








