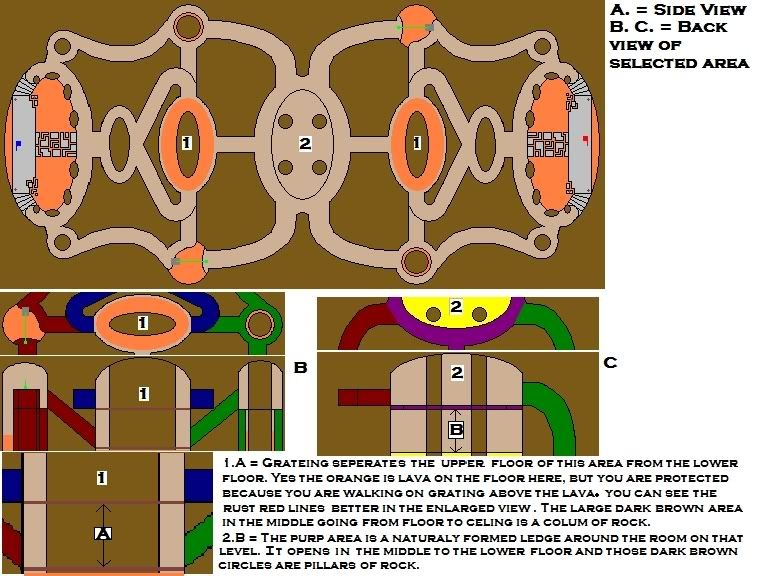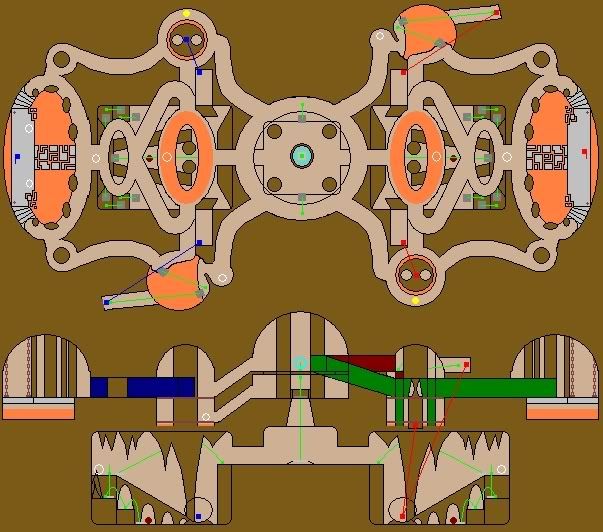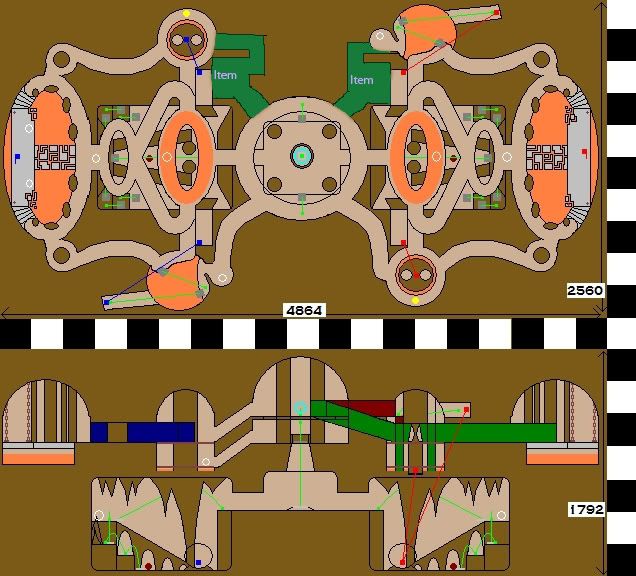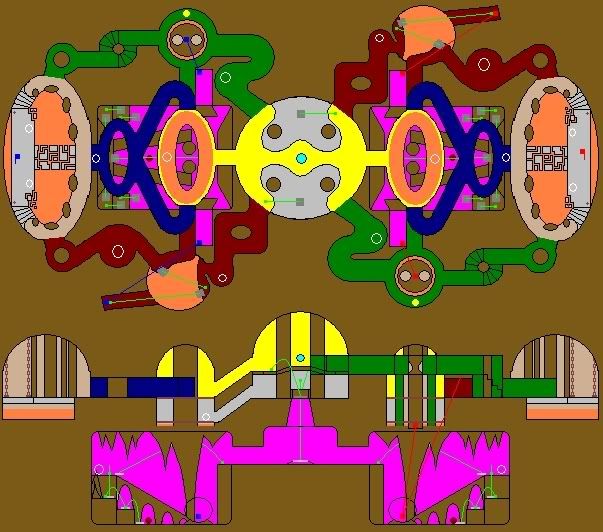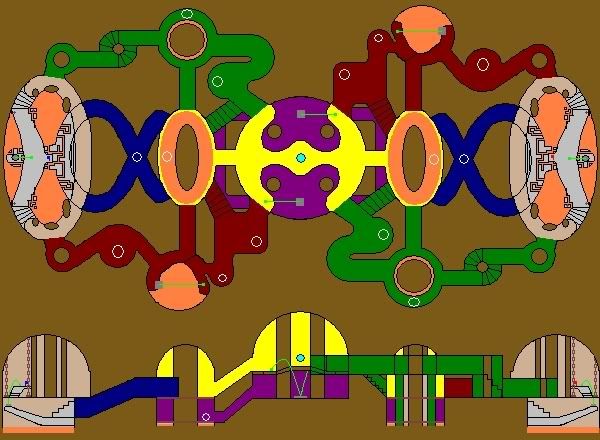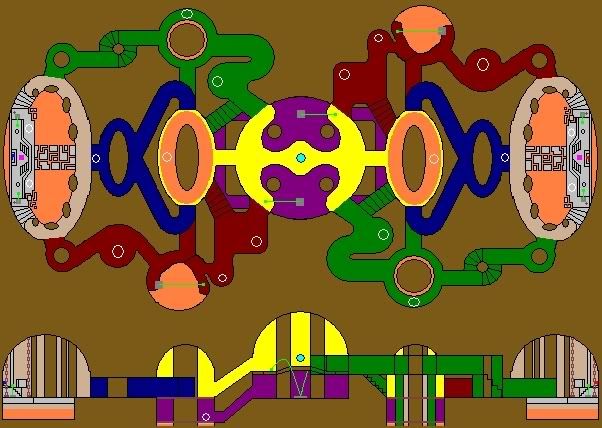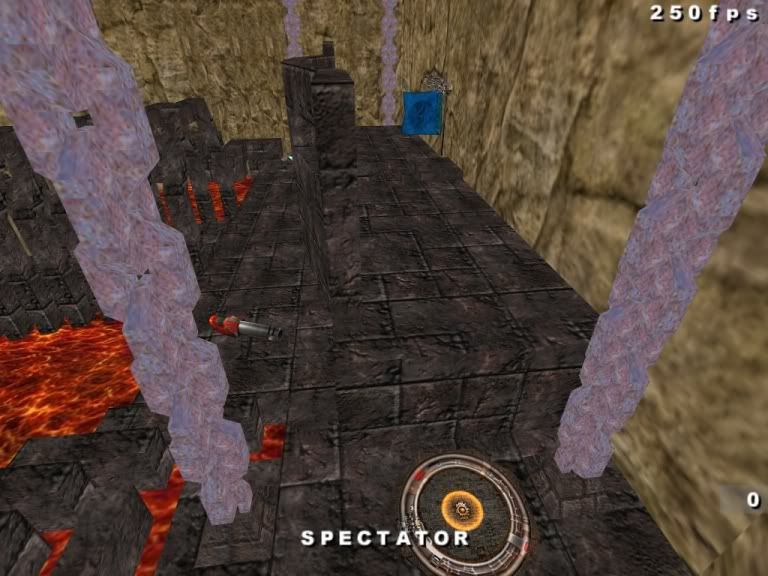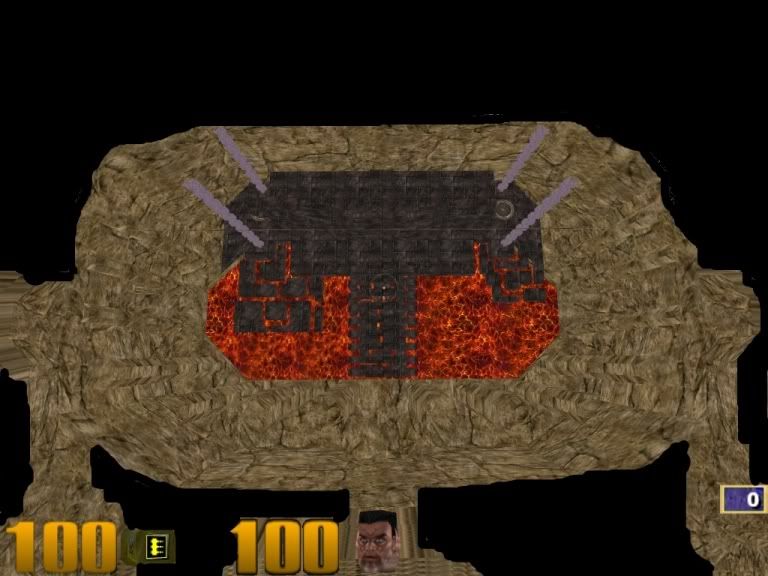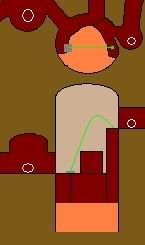OK , first here are some redone versions of the most recent layout.
This gives some idea of scale. For the halls/tunnels to be wide enough to work it turns out that they are a bit of a long strech at a time.
Each of the black or white squares would be 256x256.
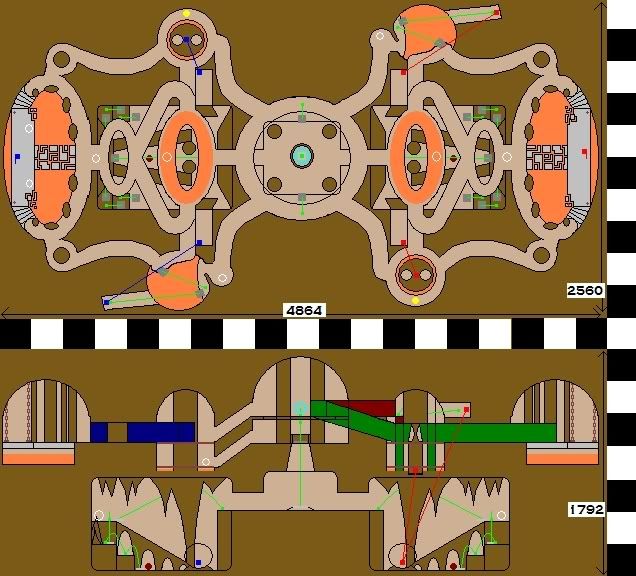
Color added to help seperate and identify areas.
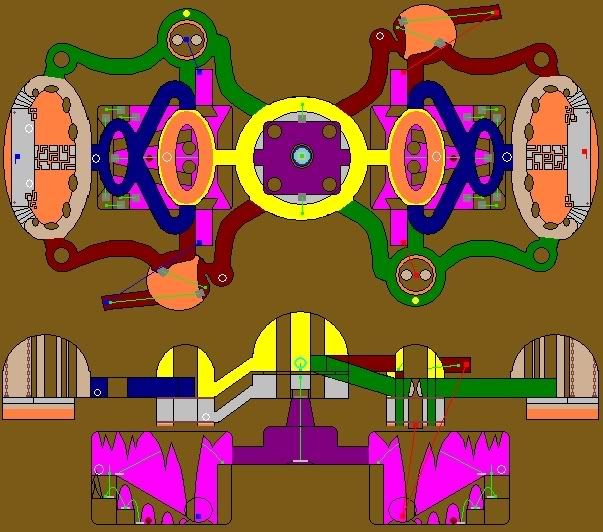
Some side views to make some areas more clear.
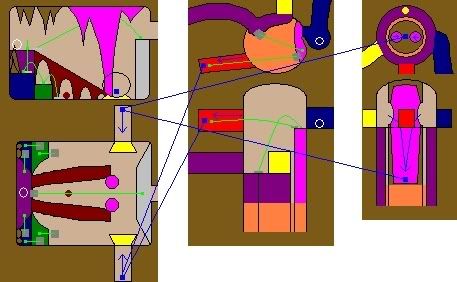
Now, first yes I added those lower rooms for nothing more than added verticle play as it has been suggested that more verticle play was needed. I to kind of felt they were kind of lame, but ....
The sharp corners are just a result of quickly drawing the layout. No need for them to be so sharp in the atuall build.
As far as the map being made of models I just figured from some of the comments in this thread that models were the plan. I must have misunderstood. Brushes or Models are fine with me as long as it works well and looks good.
I am not the only voice on this PTM the others may have a different idea, but I was thinking 4 v 4 easy and 6 v 6 pushing it.
Although in my opinion if a map is built with 12 v 12 in mind (not in size, but rather in optimization) then any number less than 12 v 12 would run very smooth.
I realy didn't see the hallways as being that long untill I took a look at my immage that shows some scale. I was seeing it as not taking more than about 4 seconds to run the length of any of the sections of hallway.
As for JP if you factor in the lower rooms there are a bit too many. Although those rooms can be removed.
For the Teleporters there are only 2 red teleproters and 2 red teleporter destinations and 2 blue teleproters and 2 blue teleporter destinations.
wattro wrote:if i were to capture either flag, i would likely take the sidepaths and try to skirt through the middle sticking to one side (it's not that big, so criss-crossing would be easy too) and run the sidepaths the whole way.
Yea I been thinking the same thing for some time now. I pictured myself running the flag and though were would be some altenate paths I would be forced into due to enemy players I kept seeing it as stick to running along one side all the way.
I realy feel this needs to be addressed and some of your suggestions sound like something to consider and try.
As for the lava no there is realy no place that I see the lava as an obstacle. I placed it there for looks and atmosphere only. The lava in the flag room is only a problem if you decide to close your eyes and run around resulting in falling off of the ledge...lol and the lava in the pre-middle room is covered by a metal grate floor there is no way to be damaged by the lava here.
ix-ir wrote:Those lower level rooms will not work well. The map's also gaining far too many bounce pads. I'd suggest either flatten the top level and make a new lower level or turn the current top level into 2 fully realised levels. Good gameplay comes from clean, simple design.
I totally agree. As I said above they were just an attempet at adding some verticle play. I thought they were lame, but I was too tired and lazy at the time to come up with any better.

Nice. That looks much easier to build than what I thought we were thinking about.
I was thinking we were looking at something like this:
This is a cave room I created for a Morrowind Mod I built.
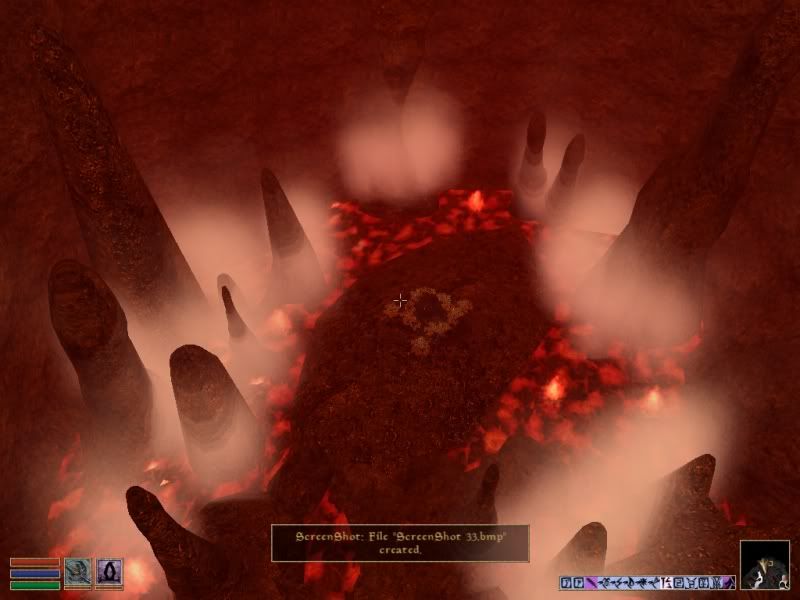
See how rounded and natural and organic it is. This would be way harder to produce in the Q3A engine without models or brush heavy terrains.
Ok now, with all of that in mind where should we go from here?
I assume we dump the 3 lower level rooms? Work on some imaginative ideas to prevent players (and bots) from being tempted to restrict gameplay to the sides of the map and draw them into the center more and those center rooms?
Work on some ideas to shorten some halls? They are already curved to prevent rail sniper troubles so there is just the as said (boring) factor wich I agree with that needs to be dealt with.
Uh, well....good luck with that. :shrug:
[img]http://i57.photobucket.com/albums/g228/Magnus3204/forumheader.jpg[/img]
